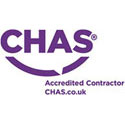Project:
Belper School Sixth Form Extension, Derbyshire
Scope:
The project involved the construction of a new first floor teaching level. The works comprised the installation of new foundations to receive new steel framework, structural alterations to the ground floor to allow for proposed ground floor layout and ground to first floor staircase, erection of new steel framework inclusive of new external columns, new flooring and new roofing structures, new windows, associated M+E, installation of new timber rainscreen cladding and solar panels to the roof.










